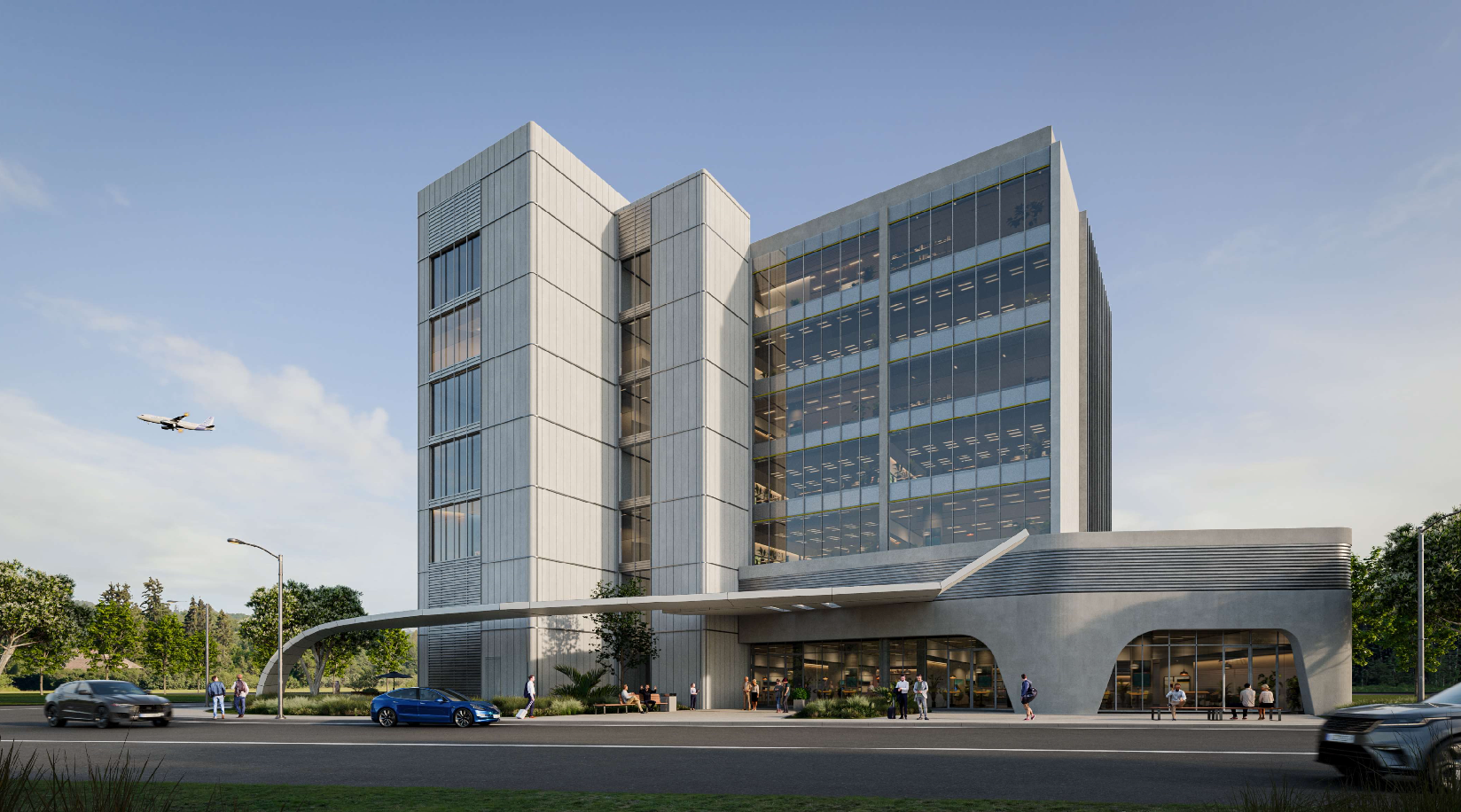The 8-storey mixed-use development now stands as a testament to innovative design and meticulous planning within the thriving Commercial Core of the Astra Aerolab Precinct. 
The landmark development includes:
- The Astra Lab Commercial Building is an impressive architectural feat, boasting eight thoughtfully designed storeys, featuring five office floors available for lease.
- The ground floor will be a vibrant hub including a café and carefully selected retail areas.
- In response to contemporary needs, the development also includes on-site parking and end-of-trip facilities, ensuring absolute convenience for occupants.
The DA approval involved a lengthy assessment process including consultation with the Urban Design Review Panel, Council, state and federal government agencies including the Commonwealth Department of Defence and the Regional Planning Panel. The application was determined by Regional Planning Panel in August 2023.
The landmark development will unlock the employment potential of Astra Aerolab Precinct’s Commercial Core and is expected to support up to 300 permanent long-term jobs within the precinct. The development will support employment in defence, aerospace and aeronautical industries strategically located in proximity to Newcastle Airport and RAAF Base Williamtown.
Photos by Cox Architecture
| Client: | Newcastle Airport |
| Location: | Williamtown |
| CIV: | $29,068,761 |




